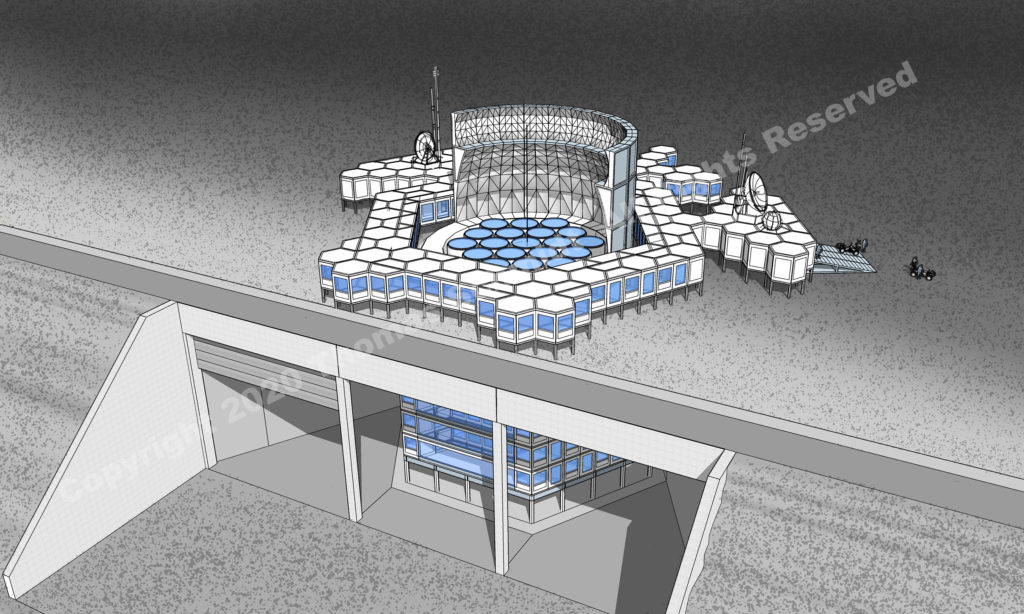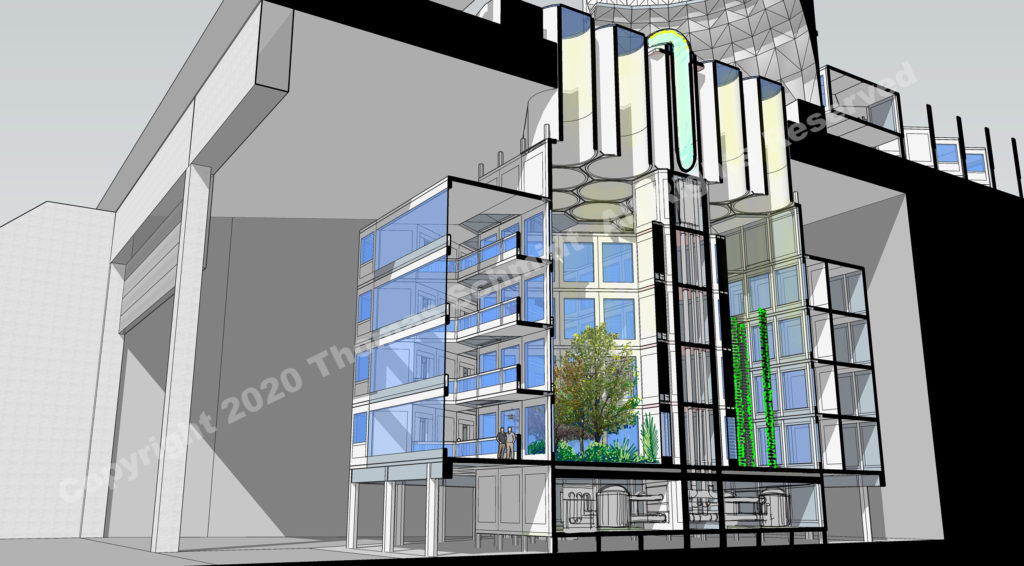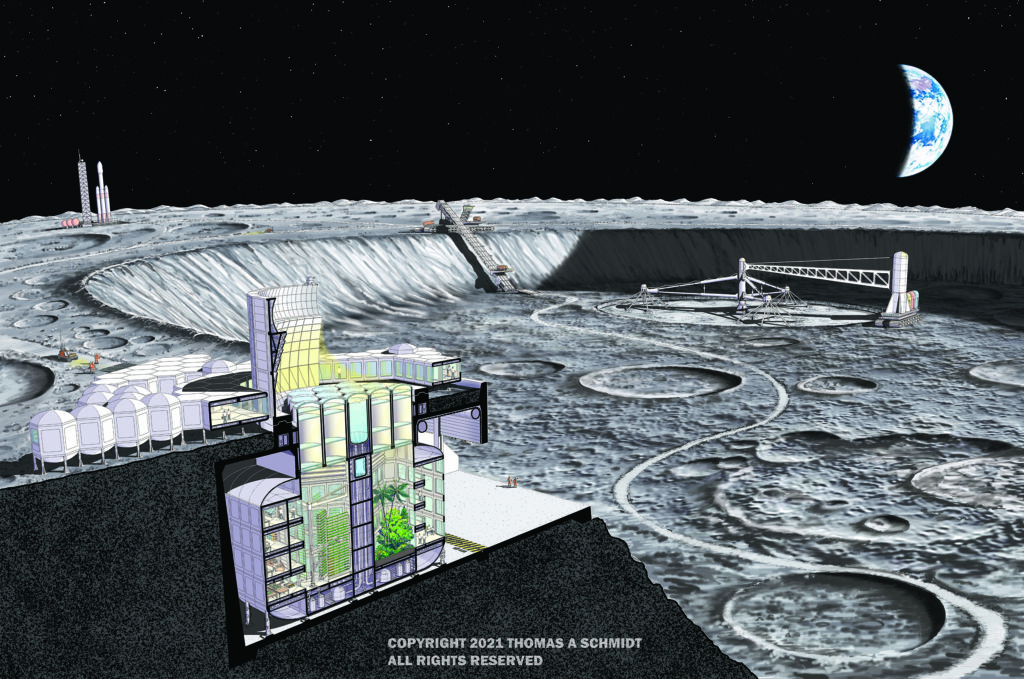LUNAR RESEARCH HABITAT / HOTEL
Winner of the 2011 American Institute of Aeronautics and Astronautics (AIAA) Technical Feasibility and Elegance Award
OVERVIEW
Sepia Design Consultants Limited founder, Thomas Schmidt, AIA, LEED AP, was the first prize co-winner of the AIAA’s “Technical Feasibility and Elegance Award” in an international competition which sought submissions from around the world for the creation of a technically-viable architectural design concept for a second-generation 60-person lunar research habitat to be constructed in the year 2069, commemorating the 100th anniversary of mankind’s first lunar landing. The international competition, organized by ShiftBoston and sponsored by AIAA, required participants to produce a conceptual architectural design for a second-generation 8,000 sq m self-sustaining lunar scientific research base at the moon’s South Pole. The competition assumed an automated first-generation facility with material fabrication capabilities would already be in existence and that a regular earth-moon system of transport would already be in place.
Schmidt’s winning modular design concept provides a pueblo-style subterranean facility open on one side along the rim of Shackleton Crater to allow for consistent Earth views due to the synchronous rotation of the two bodies, yet shield the bulk of the facility from long-term doses of radiation above with a 3-meter layer of lunar regolith. The design of the modular subterranean facility revolves around an agricultural core at the heart of the facility, surrounded by accommodation, laboratories and various support facilities. In addition to supplying the residents with a source of fresh vegetables and agro-research areas, the agricultural core would be naturally lit from above through a network of vertical light tubes illuminated by a rotating array of reflectors and photovoltaic cells at the lunar surface.
Above grade facilities include surface access units housing facilities for In-Situ Resource Utilization (ISRU) and extravehicular activities (EVA), a lunar hotel for short-term visitors and space tourists, and a scalable array of commercial laboratories and research facilities for private entrepreneurs. The surface facilities encircle a rotating array of photovoltaic cells, reflectors and solar monitoring equipment which would track the sun on its 29-day horizontal course across the horizon of the proposed polar location, providing natural light to subterranean areas below, and capturing solar energy to assist in the power generation requirements of the facility.
A polar site was selected for its near-continuous exposure to sunlight, and potential for harvesting nearby water from the large quantities of permanently-shadowed polar surface water ice discovered in 2008 by the Chandrayaan-1 spacecraft. Schmidt’s winning design of providing exterior Earth views and interior views of the agricultural core from the surrounding accommodation and laboratories coupled with maintaining human circadian rhythms through the admission of controlled amounts of natural filtered sunlight was closely aligned with the competition’s criteria of maximizing human comfort for the occupants who might be deployed there for extended periods of time.
The award-winning concept was presented to the space community at the American Institute of Aeronautics and Astronautics (AIAA) Space 2011 Conference & Exposition on 27-29 September 2011 at the Long Beach Convention Center in Long Beach, CA, USA — the world’s premiere forum on space technology, space colonization and human spaceflight. The concept was also presented to student, professional and public audiences at Boston’s Worcester Polytechnic Institute (WPI), Worcester South High Community School, Boston Society of Architects and the McAuliffe-Shepard Space Discovery Center in Concord, NH, USA in September 2011.
A partial mock-up of the facility is currently proposed in collaboration with Worcester Polytechnic Institute (WPI) at a facility in Worcester, MA, USA for educational and research purposes.
RECENT AMENDMENTS
Since 2011, Schmidt has further refined the design of his lunar habitat relative to challenges in pressurization and redundancy. The architect proposed providing two side-by-side habitats relative to redundancy, in addition to providing a smaller multi-story option based on interlocking hexagonal modules relative to pressurization, minimizing exterior surface area as well as allowing for multi-story agricultural pods for greater flexibility



PRESENTATIONS
Architect Thomas Schmidt continues to provide presentations of his lunar habitat and space tourism concepts to an international audience:
June 2021 – Chinese University of Hong Kong
December 2020 – American Institute of Aeronautics & Astronautics (AIAA) Webinar
March 2015 – Chinese University of Hong Kong
November 2011 – American Chamber of Commerce Hong Kong
September 2011 – American Institute of Aeronautics and Astronautics (AIAA) Space 2011 Conference & Exposition, Long Beach, CA, USA
September 2011 – Worcester Polytechnic Institute (WPI), Boston, MA, USA
September 2011 – Worcester South High Community School, Boston, MA, USA
September 2011 – Boston Society of Architects, Boston, MA, USA
September 2011 – McAuliffe-Shepard Space Discovery Center, Concord, NH, USA.
For more information, please contact us.

